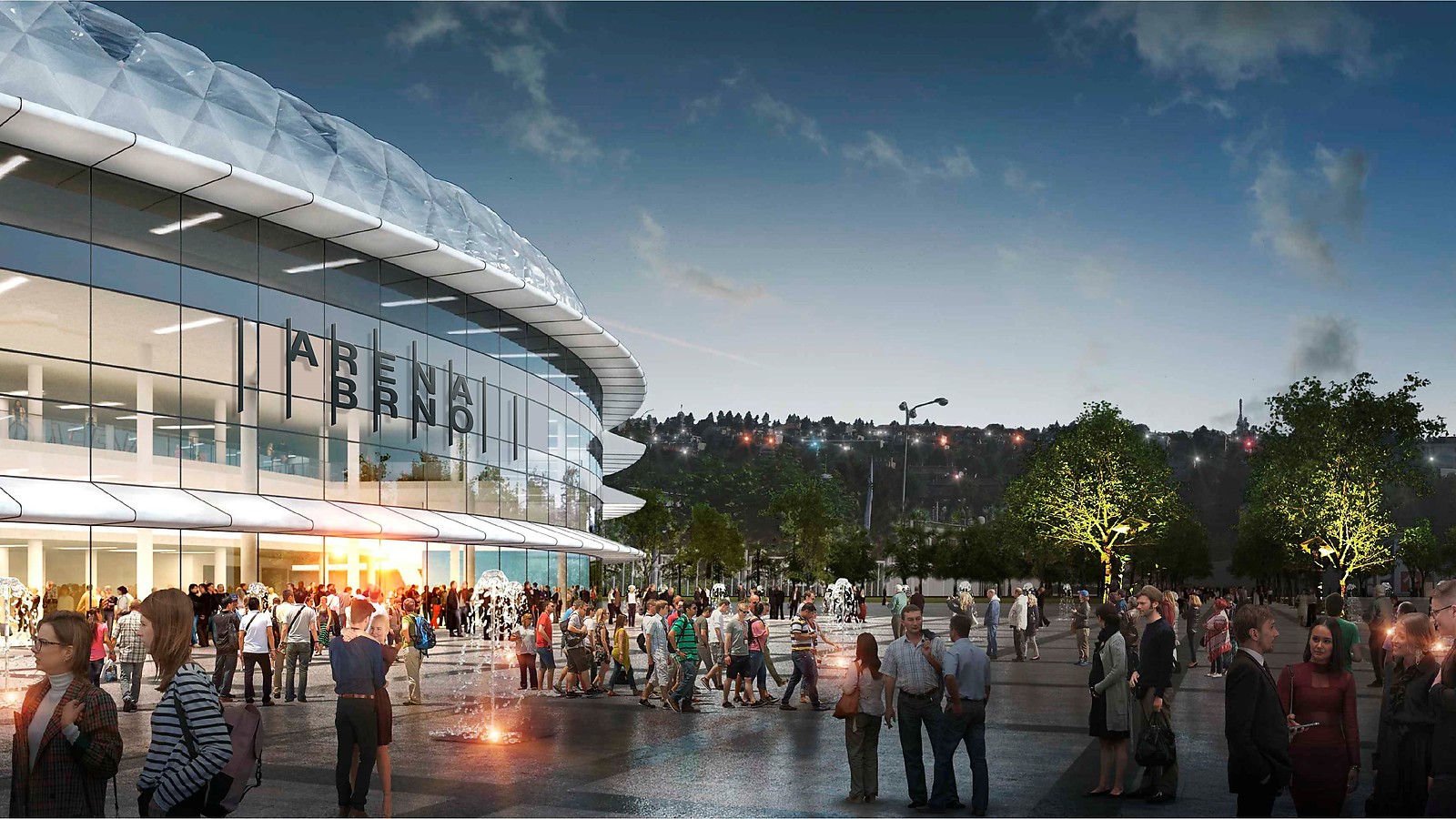About the ARENA BRNO

The new multifunctional arena of the company Veletrhy Brno, a. s. (Brno Exhibition Centre - BEC) will provide the city of Brno with the largest and most modern facilities for holding sporting, cultural and congressional events. The arena will hold as many as 13 000 people and an additional 1,300 parking spots will also be built.
The construction of the arena ranks as one of Brno’s largest strategic projects and we are planning to start the construction of the hall itself started in September 2023.
ARENA BRNO will be completed within the grounds of the BEC, right behind pavilion Z and between pavilions F and G1.
What new advantages will ARENA BRNO offer the city?
- Multifunctional application for sports, cultural activities, large congregations, events
- Interchangeable arrangements for different sports: handball, hockey, tennis, volleyball, basketball, boxing
- Larger number of spectators for sporting events
- Opportunity to hold concerts for large audiences
- Hosting international sports events ‒ World Championships, European Championships
- Expansive and prestigious areas, including the facilities of the Brno Exhibition Centre (Veletrhy Brno, a. s.) company
- Large social and congressional events
- Modern rooms and maximum acoustic quality
Description of the multifunctional hall External dimensions (at ground level) 151 m x 108 m with a height above the ground of about 29.5 m. Built-up area 16470 m2, enclosed space 465 thousand. m3.
The size, shape and location of the hall respect the genius loci of the exhibition centre, its urban design and its importance for the city of Brno. The dominant element are glass semi-structural facades and horizontal slats made of brushed stainless steel painted sheet metal, which suitably complements the important pavilions in the area.
The semi-structural glass facade with a high degree of thermal insulation allows you to design spaces, i.e. shops, offices, exhibition spaces or restaurants with daylight, on all floors, and thus achieve full use even outside events in the hall itself. This solution underlines an important part of the intention to create a new urban living space. An essential element of horizontal slats is their light activity, which enables the colour and intensity of light to determine the current use of the hall.
The colour solution is therefore clear - the original metal surface and then any colour created by light, by reflection from the surface, i.e. diffuse lighting, or direct lighting in the form of light bands at the head of the slats. A very significant element of the pavilion's perimeter is the two large-area projection screens, which make it possible to mediate what is happening in the hall or to attract attention with information or advertising messages.
The ARENA BRNO multifunctional hall will enable quick reconstruction (without the need for building modifications) in the sports - culture direction and vice versa.
To meet this goal, all layout solutions, technical background and technological equipment are designed with regard to the speed and efficiency of reconstruction when the purpose changes. The concept is based on the architectural canon "arena" (spectator arrangement).
It is divided into an underground part, where the area itself and six above-ground floors are located. The underground floor provides both parking, facilities for athletes and performers and, last but not least, storage of technical equipment, both for the operation of the building and for individual events held in the building. The first floor is the entrance for visitors around the entire perimeter and "dispenses" visitors to the base area (22 rows), to the club seat zone on the third floor, to the Skybox zone - the fourth floor and to the additional zone - 6 rows accessible from the fifth floor.
Largest multifunctional arena in Brno
Until now, Brno has not had access to a sporting and cultural arena capable of holding more than 10,000 visitors. ARENA BRNO will provide both a modern and comfortable environment for as many as 13,300 spectators, when you include the arena’s standing section on the floor level. The arena’s capacity for hockey games is 12,714 spectators. Food options, shops and other services will be at the disposal of visitors to the arena.
Capacity of Brno’s other arenas and sporting centres
- DRFG Arena (former Starobrno Rondo Arena) ‒ 7,700 seats
- Vodova City Halls ‒ 5,500 seats
- Sport Hall Rosnicka ‒ 2,000 seats
- Cosmopolitan Bobycentrum ‒ 2,850 seats
- SONO Centrum ‒ 1,200 seats
- BEC pavilion P ‒ 12,500 seats
Where is the arena located?
ARENA BRNO, a. s.
Výstaviště 405/1Brno – Pisárky 60300
Public transportation
Bus no. 84 from the Zvonařka Bus Station to stop Výstaviště (direction toward Pisárky).Tram no. 1 from the Brno Main Railway Station to stop Výstaviště (direction toward Pisárky).
Bus and train
You will have no trouble making your way to the arena from other cities via train or bus. Travel time from cities such as Bratislava, Jihlava, Zlín and Olomouc is only 1 hour. Travel time is 2 hours from cities Vienna, Prague, Ostrava and Pardubice. Less than 3 hours from cities Budapest, Graz, Linz, Katowice and Kraków. Once in the city you can then take public transportation directly to the arena.
Car
Simply take the nearby highway and other high-speed motorways that lead to Brno from Vienna, Prague or Ostrava. You can then park your car in the spacious, monitored car park in front of the entrance to the exhibition centre.